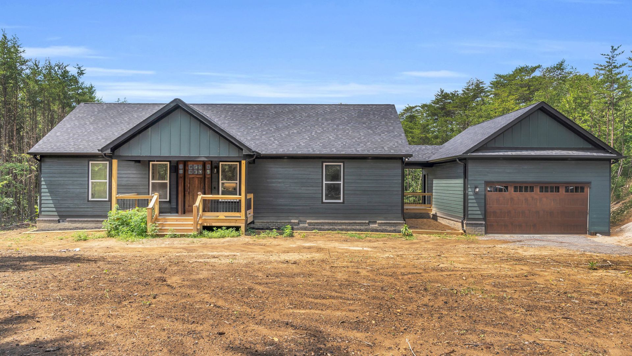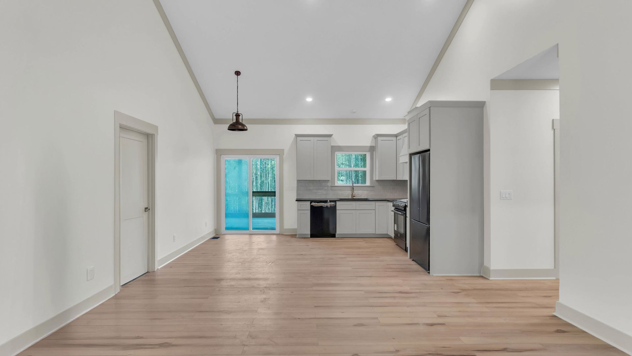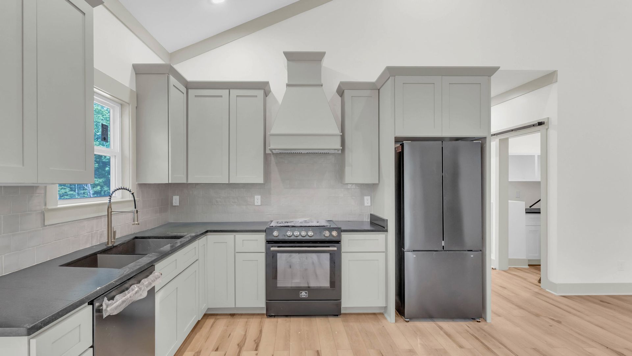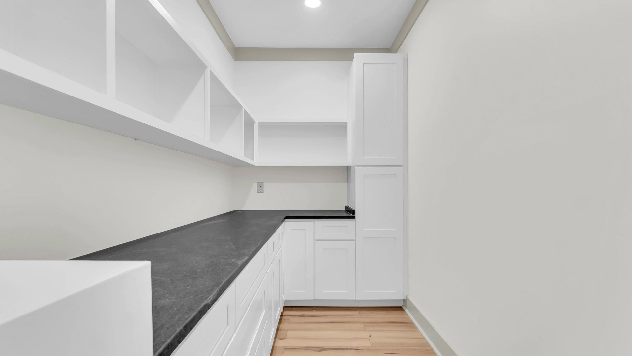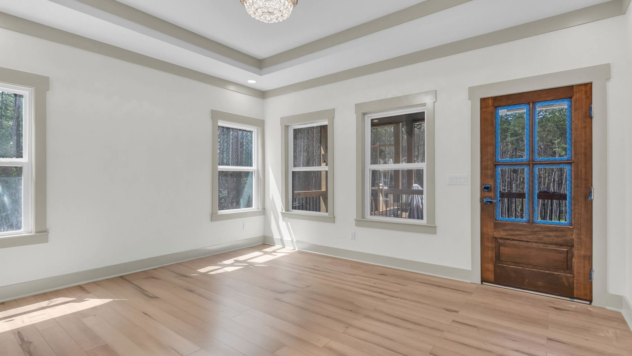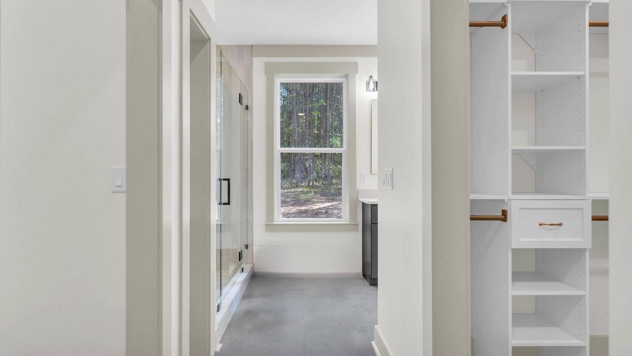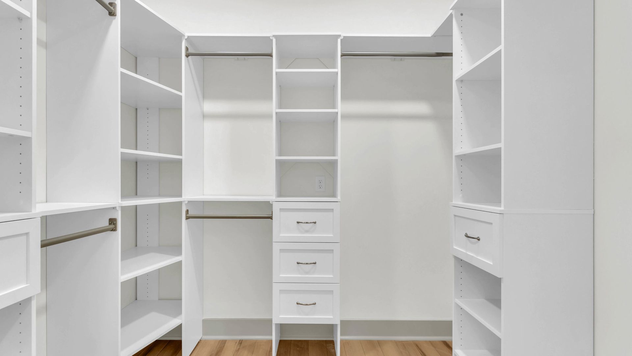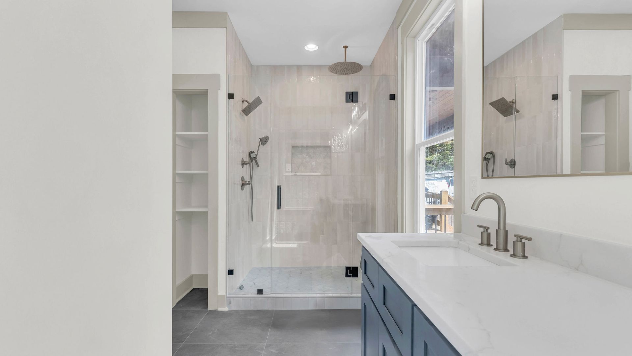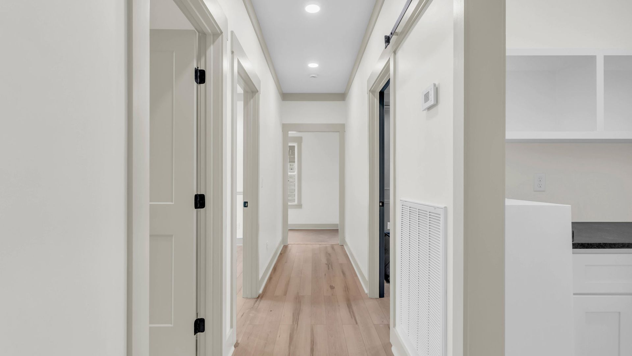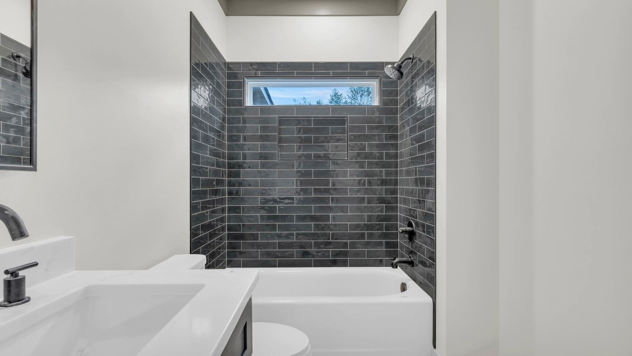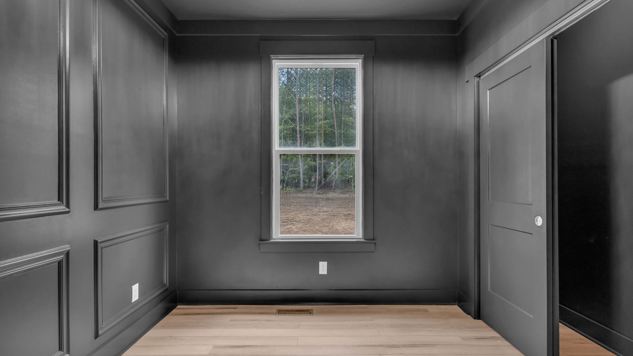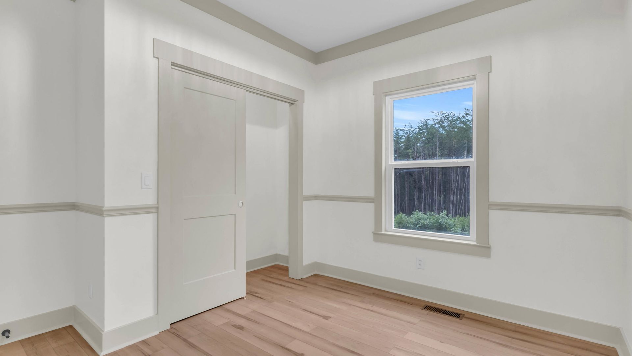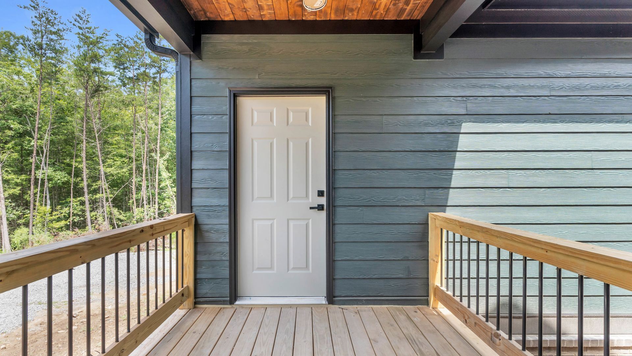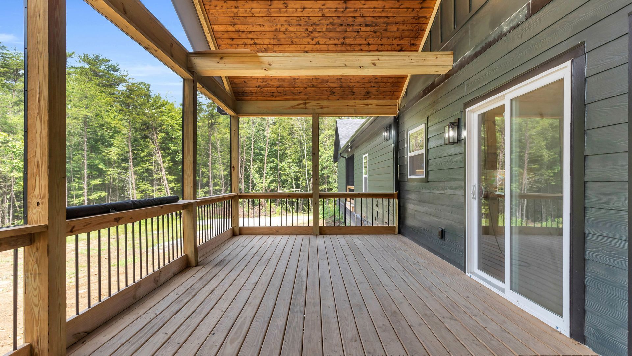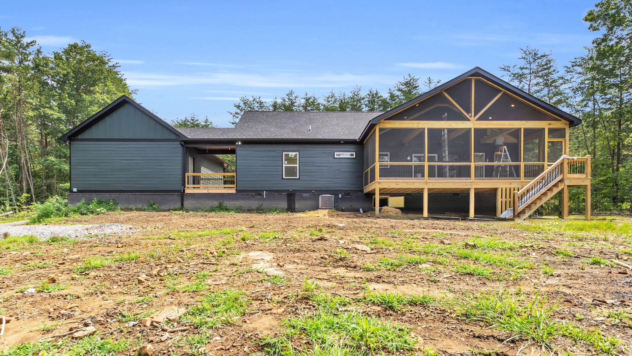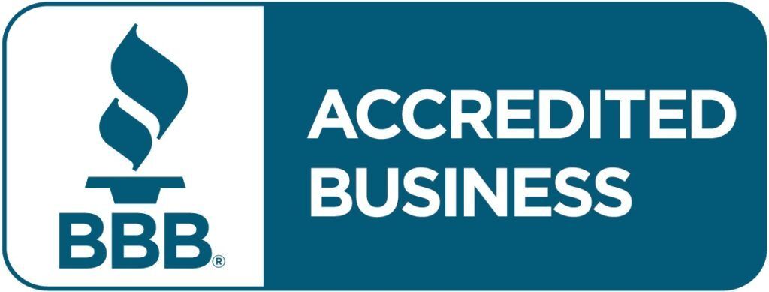Sawmill Creek
Designed with connection, comfort, and convenience in mind, The Sawmill Creek floorplan delivers exceptional living in a smart and efficient layout. The open-concept kitchen and living area create a central hub perfect for gatherings, while two spacious decks—one of them a massive 400 sq ft screened-in porch—invite seamless indoor-outdoor living.
The thoughtful breezeway connecting the home to the two-car garage offers a peaceful moment to pause and take in your surroundings before heading inside. Coming in through the garage, you'll find a practical drop zone with a built-in hall tree and a well-equipped laundry room for managing the flow of daily life.
The kitchen boasts an oversized pantry complete with prep space and abundant storage, while the primary suite features a spacious walk-in closet with built-in organization and a luxurious bathroom highlighted by a large tiled shower with a rainfall showerhead.
Perfect for a growing family or anyone looking for smart design and exceptional value, The Sawmill Creek packs a big lifestyle into an efficient footprint offering quality, comfort, and memorable moments for years to come.
3 bedroom, 2 bath, 1,600sf

