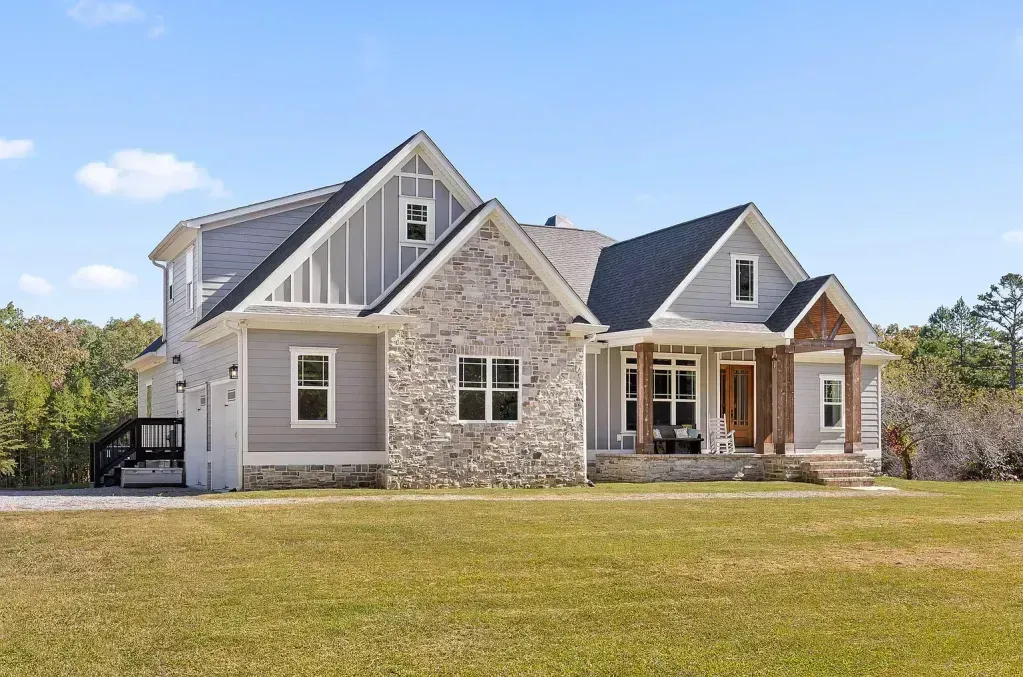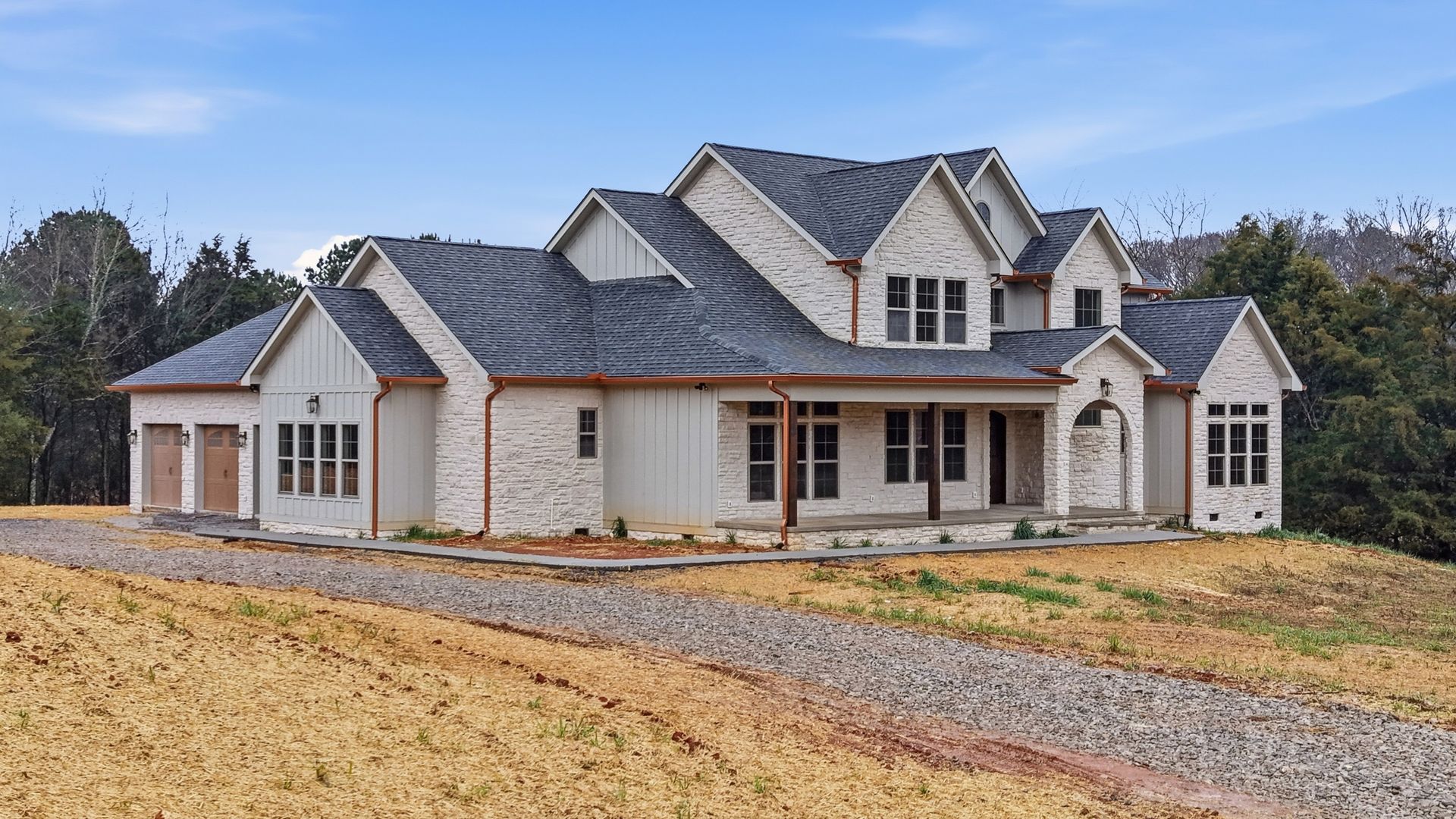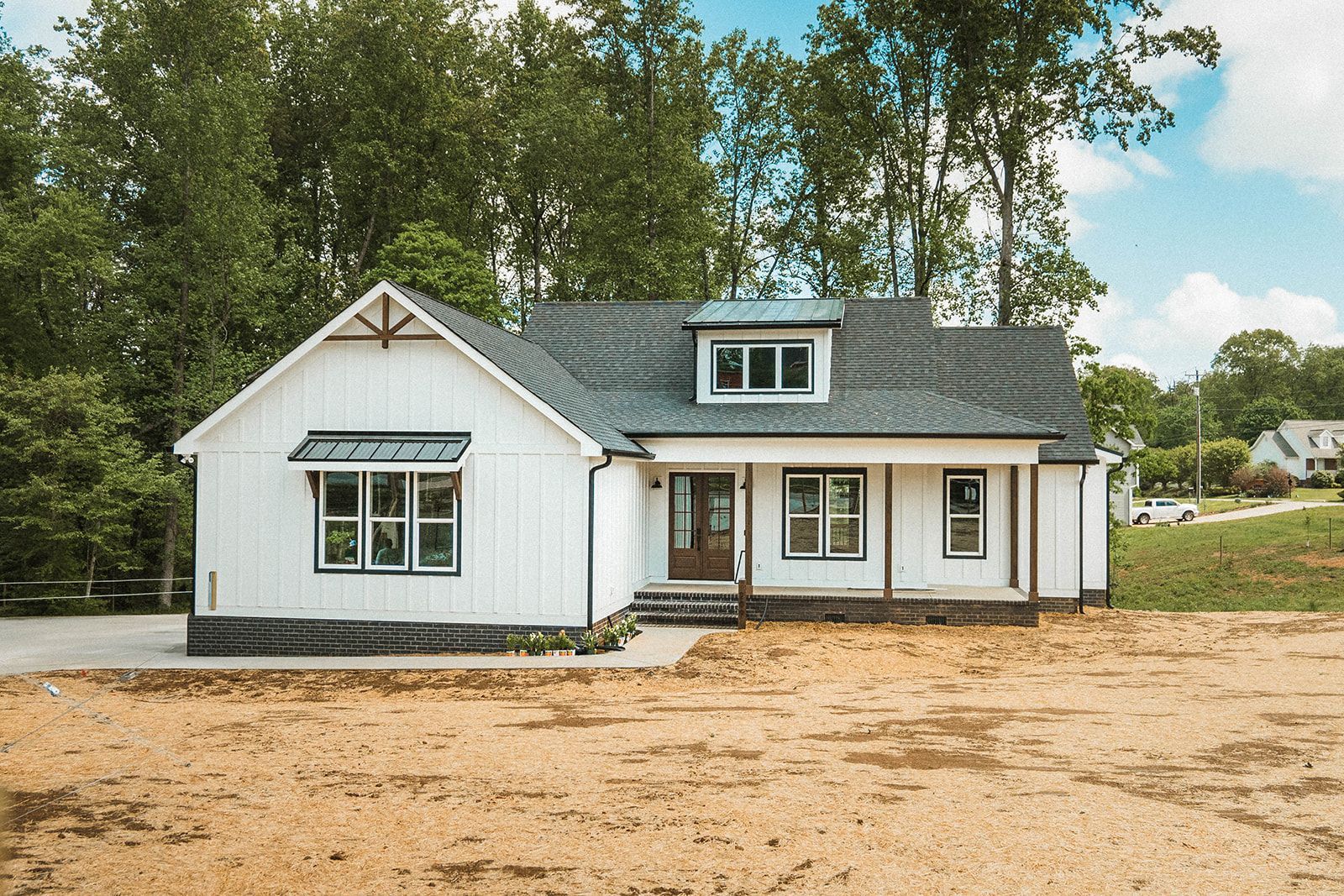How to Choose the Right Floor Plan for Your Lifestyle
Choosing the right floor plan is one of the most important decisions when building a custom home. It’s not just about square footage—it’s about how your home supports your daily routines, future goals, and personal style. From room placement to layout flow, here’s how to select a floor plan that fits your lifestyle perfectly.
Assess Your Current and Future Needs
Start by considering how many people will live in the home now and in the future. Will you need extra bedrooms for children, guests, or aging parents? Do you plan to work from home long-term? Thinking ahead helps you avoid costly renovations down the line. Also, evaluate whether you prefer open spaces or defined rooms based on your lifestyle.
Prioritize Function Over Size
Bigger isn’t always better. A well-designed 2,000-square-foot floor plan can feel more spacious than a poorly laid-out 2,500-square-foot home. Focus on how each room will be used and avoid wasted space. For example, a large formal dining room may be unnecessary if you usually eat in the kitchen or prefer casual dining.
Open Concept vs. Traditional Layout
Open-concept layouts are popular for flexibility and flow, especially for families or entertainers. However, they offer less privacy and can be noisy. If you prefer quiet areas or plan to have multigenerational living, a traditional floor plan with separated rooms might be a better fit. Consider how you live day to day and choose accordingly.
Think About Traffic Flow
Walk through the plan mentally and imagine moving from one room to another during daily routines. Does the kitchen connect easily to the garage for grocery unloading? Is there a bathroom close to the living area for guests? Good traffic flow reduces daily frustration and enhances livability.
Bedroom and Bathroom Placement
Consider whether you want a split-bedroom floor plan, which places the primary suite on the opposite side of the house from other bedrooms. This layout is ideal for privacy. Placing bedrooms closer together might make more sense if you have young kids. Also, ensure that there are enough bathrooms for the number of occupants and guests.
Match Your Lifestyle with Flex Spaces
Flex rooms like home offices, gyms, or hobby areas are increasingly important. Whether you need a quiet study space, a playroom, or a craft room, choose a floor plan that can adapt to changing needs over time. A bonus room or finished basement can offer this flexibility.
Outdoor Living and Natural Light
If you enjoy spending time outdoors, look for layouts with porches, patios, or decks that are easily accessible. Also, check how the windows are positioned—natural light can significantly impact mood and energy efficiency. A floor plan that brings in light where you spend the most time is always a win.
Ready to Find the Perfect Floor Plan?
A great home starts with a thoughtful layout reflecting your habits, preferences, and plans. If you’re ready to turn your dream home into a reality, Pink Penguin Homes in Soddy-Daisy, TN, brings over 20 years of experience designing and building homes tailored to your lifestyle. Contact us today to begin with Architectural Planning & Drafting, of your home and crafting a custom floor plan that fits your life seamlessly




